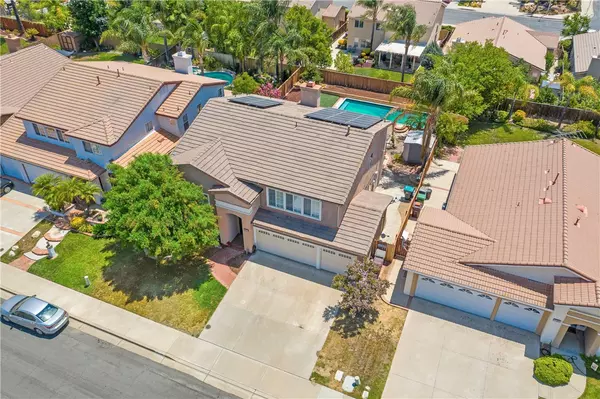$639,000
$639,000
For more information regarding the value of a property, please contact us for a free consultation.
37296 Jerome LN Murrieta, CA 92562
4 Beds
3 Baths
2,622 SqFt
Key Details
Sold Price $639,000
Property Type Single Family Home
Sub Type Single Family Residence
Listing Status Sold
Purchase Type For Sale
Square Footage 2,622 sqft
Price per Sqft $243
MLS Listing ID SW21149976
Sold Date 09/16/21
Bedrooms 4
Full Baths 3
HOA Y/N No
Year Built 1993
Lot Size 7,405 Sqft
Property Description
Do not miss out on this beautiful 2-story home in West Murrieta's highly desirable Copper Canyon neighborhood. As you walk into this charming home, you will be greeted with a new luxury vinyl plank flooring, a grand staircase, high ceilings, formal living room, formal dining room and plantation shutters. The family room offers a brick wood-burning fireplace with an open concept kitchen, which was recently remodeled with slab quartz counter tops and subway tile backsplash, stainless steel appliances including a refrigerator. Downstairs there is also a separate indoor laundry room, bedroom, and full bathroom. Upstairs you will find two bedrooms, master bedroom with walk-in closet, master bathroom and a huge loft area that could be used as a 5th bedroom. Step outside to enjoy the wonderful backyard with a large, covered patio and a vinyl swimming pool. The Tesla solar panels are leased and offer modern conveniences for energy efficiency. This home is conveniently located near award winning schools, parks, Santa Rosa Plateau hiking trails and minutes away from grocery stores and restaurants. Very low tax rate and no homeowner's association.
Location
State CA
County Riverside
Area Srcar - Southwest Riverside County
Rooms
Main Level Bedrooms 1
Interior
Interior Features Ceiling Fan(s), High Ceilings, Stone Counters, Recessed Lighting, Bedroom on Main Level, Loft, Walk-In Closet(s)
Heating Central, Fireplace(s)
Cooling Central Air, Whole House Fan
Flooring Carpet, Laminate
Fireplaces Type Family Room, Gas
Fireplace Yes
Appliance Dishwasher, Disposal, Gas Range, Gas Water Heater, Microwave, Refrigerator, Water Heater, Dryer, Washer
Laundry Inside, Laundry Room
Exterior
Exterior Feature Rain Gutters
Parking Features Concrete, Door-Multi, Direct Access, Driveway, Garage Faces Front, Garage, Garage Door Opener, Private
Garage Spaces 3.0
Garage Description 3.0
Fence Wood
Pool Above Ground, In Ground, Private, Vinyl
Community Features Curbs, Gutter(s), Street Lights, Sidewalks
Utilities Available Cable Available, Electricity Connected, Natural Gas Connected, Phone Available, Sewer Connected, Underground Utilities, Water Connected
View Y/N Yes
View Neighborhood
Roof Type Tile
Porch Rear Porch, Concrete, Covered, Patio, Porch, Wood
Attached Garage Yes
Total Parking Spaces 3
Private Pool Yes
Building
Lot Description Corners Marked, Front Yard, Lawn, Landscaped, Paved, Yard
Story 2
Entry Level Two
Foundation Slab
Sewer Public Sewer, Sewer Tap Paid
Water Public
Architectural Style Traditional
Level or Stories Two
New Construction No
Schools
Elementary Schools Cole Canyon
Middle Schools Thompson
High Schools Murrieta Valley
School District Murrieta
Others
Senior Community No
Tax ID 904491007
Security Features Carbon Monoxide Detector(s),Smoke Detector(s)
Acceptable Financing Cash, Cash to New Loan, Conventional, FHA, Fannie Mae, Freddie Mac, Submit, VA Loan
Listing Terms Cash, Cash to New Loan, Conventional, FHA, Fannie Mae, Freddie Mac, Submit, VA Loan
Financing Conventional
Special Listing Condition Standard
Read Less
Want to know what your home might be worth? Contact us for a FREE valuation!

Our team is ready to help you sell your home for the highest possible price ASAP

Bought with Wendy DeLeon • Century 21 Full Realty Svc.
GET MORE INFORMATION





